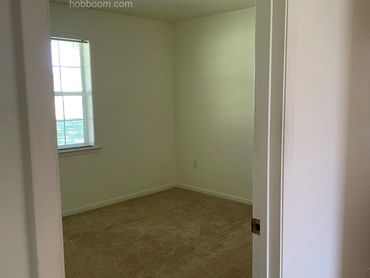Property photos
The red 30-yr roof was put onto the house in June or July of 2024. The HVAC unit was replaced Sept. or Oct. of 2012. The attic insulation is loose blown-in, re-topped at some point over the years.
There are two functioning aerobic septic systems, maintained by Adams Backhoe Service. Electric service is from Entergy, and water is delivered by The West Jefferson County Municipal Water District, in Fannett. Natural gas is available from Centerpoint Entergy. There is no Homeowners Association.
This house is 1350 Sq Ft, standing at about 22 ft of elevation. The home is currently covered by Homeowner insurance, Flood Insurance, and Texas Windstorm. Since construction, the house has never been flooded by a hurricane or other weather event.
Then I showed up! There is some floor damage, and I will discuss adjustments with the right buyer. Details below:
Bedrooms:






The bedrooms have standard drywall, and are of generous size. Each room has a shallow, long wall closet, and a single window. There is a linen closet in the hallway, and the master bedroom has a ceiling fan. The carpet is original from 1998, and some of the remediation work done after the shower incident is visible in a few photos.
Bathrooms:



.jpg/:/cr=t:21.8%25,l:0%25,w:100%25,h:56.39%25/rs=w:370,h:278.1954887218045,cg:true)


The bathrooms have Formica countertops, the cabinets match those of the kitchen, and the floors are linoleum. The master bath has a stand-up shower, and a full tub/shower enclosure is available in the hallway bath, along with washer/dryer hookups. My Dad thought it was important to point out that there are water shut-off valves everywhere.
What I did to the floors
My Dad used drain screens all over the house, Including showers. In a rush, I jumped in and could not see that the screen was not allowing drainage until a considerable amount of water had spilled out of the shower stall, and begun soaking through the walls into the carpets.
There was nothing to do but call in the experts, and remediation was by Golden Chem Dry of Beaumont. Water in the master bedroom and hallway carpets was suctioned out, carpet padding removed, and a thorough drying process was carried out. The carpet was replaced onto the slab for the time being. Details and photos show some of this process.
Keep scrolling for more photos!
Kitchen:






The kitchen used only electric appliances, but the electric range was removed after a malfunction. Countertops and linoleum are the same as in the bathrooms. The refrigerator is somewhat aged and has suffered a few "Dad modifications", but it is present and functional next to the dining area, with ice maker. The dishwasher is only a few years old, rarely used.
Garage






This is the standard two-car garage with a workbench, and room for things like workout equipment, refrigerators or freezers. The workbench countertop is covered with thick aluminum sheeting, breaker box right above. There are shelves and cabinets on both sides of the garage, electric roll-up doors, and both a large and small window. This is attached to a two-car concrete driveway with a metal roof.
Shop Building






The shop building is located at the end of the driveway, well removed from the house. Both water and electricity are available right outside the roll-up door, but my Dad never integrated them into the shop itself. It could become an auto shop, it could be a barn, it could be simple storage, or maybe not there at all. The property extends beyond the shop to the forested area behind. A LOT of room on this lot!
Contact Us
Contact Us
Because we live elsewhere, we show the house by appointment with a little notice. We are asking for serious, pre-approved buyers only, and we will talk about details for the right proposal. The house will be sold as is, where is, no lease. The only persons who have lived on the property are deceased, so my knowledge of the property's development over the years is limited. Check back often for updates and date for an open house!
This website uses cookies.
We use cookies to analyze website traffic and optimize your website experience. By accepting our use of cookies, your data will be aggregated with all other user data.
